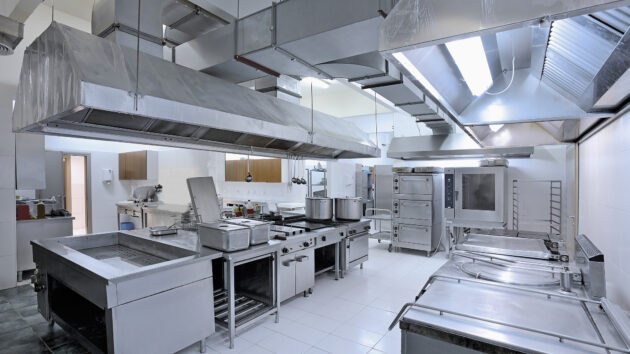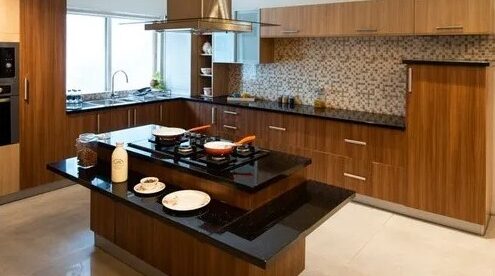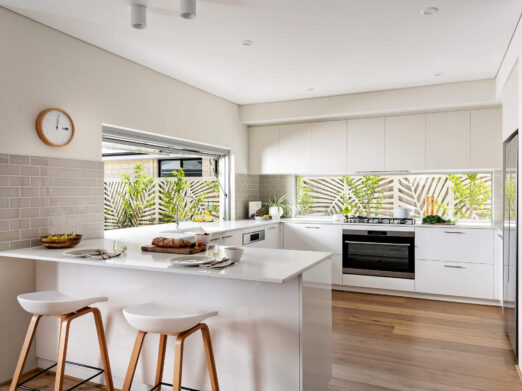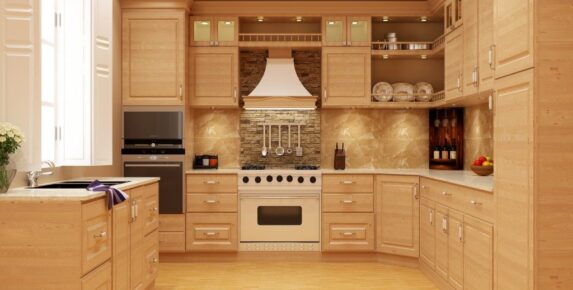"Maximizing Efficiency and Quality: An Exploration of the 5 Commercial Kitchen Layouts"
Are you thinking about renovating your kitchen and searching for a layout to enhance efficiency and productivity? The design of your kitchen plays a role in the success of your culinary endeavors. In this article, we will delve into the five types of kitchen layouts each tailored to specific requirements and workflows. Whether you're, in the restaurant industry or any other food-related business understanding these layouts will enable you to make informed decisions. Also, if you are interested in kitchen remodeling services, Granex Kitchen located in Patchogue New York is your destination for high quality kitchen design/build remodeling as well as great kitchen cabinet knobs. You can contact us at +1 631 438 1470.Email at sales@granexkitchen.com.

The Linear Production Layout
Perfectly suited for fast food restaurants, cafeterias, or establishments that require high-volume food production the linear production layout focuses on speed and efficiency. It entails arranging workstations in a linear manner with each station dedicated to a task such, as food preparation, cooking, plating, and serving. This layout minimizes congestion. Ensures a flow of operations.
Island Layout
In the island layout workstations are arranged in a central island configuration with preparation and cooking areas located in the middle of the kitchen. This design encourages collaboration, among chefs and efficient use of space. It is often favored by restaurants. Show kitchens where chefs prepare meals in front of guests.


Ergonomic Layout
The ergonomic layout prioritizes the comfort and well-being of kitchen staff. It takes into account the demands of kitchen work by ensuring that workstations are designed for convenience and safety. Equipment and counters are set at heights while ergonomic knobs on kitchen cabinets make for access. This layout is crucial, for promoting staff productivity while reducing the risk of injuries.
The Versatile Design of a Zoneless Layout
A zoneless layout also referred to as a " flow" layout offers flexibility and adaptability making it suitable, for types of commercial kitchens. Unlike layouts that prioritize organization and structure a zoneless layout allows for a fluid and dynamic workflow. It is commonly found in establishments or businesses that frequently change their menus.
When considering a renovation for your kitchen it is crucial to select the layout that best aligns with your needs and objectives. The chosen layout can have an impact on the efficiency and overall success of your kitchen.
Granex Kitchen: Your Trusted Partner for Kitchen Renovations in Patchogue, New York
If you are seeking kitchen renovation services and high-quality kitchen cabinet knobs look no further than Granex Kitchen in Patchogue, New York. Conveniently located at 615 Medford Ave, 11772 Granex Kitchen specializes in designing and remodeling kitchens. We ensure that your kitchen layout is optimized for efficiency and functionality.

Granex Kitchens' commitment to excellence extends to every aspect of your kitchen space – from design to details like cabinet knobs. With our expertise and unwavering dedication to quality craftsmanship, you can trust us to transform your kitchen into a space that exceeds all expectations.
If you have any questions or would like to set up a meeting feel free to get in touch with Granex Kitchen.
Phone; 631 438 1470
Email: sales@granexkitchen.com
To sum up, selecting the layout for your commercial kitchen is a crucial decision that can have a significant impact, on the success of your business. Whether you choose an assembly line, island, zone, ergonomic, or zoneless layout, Granex Kitchen in Patchogue New York is here to be your partner in creating a designed and efficient kitchen space. Don't hesitate to contact them today and begin your journey, towards excellence and business prosperity.
